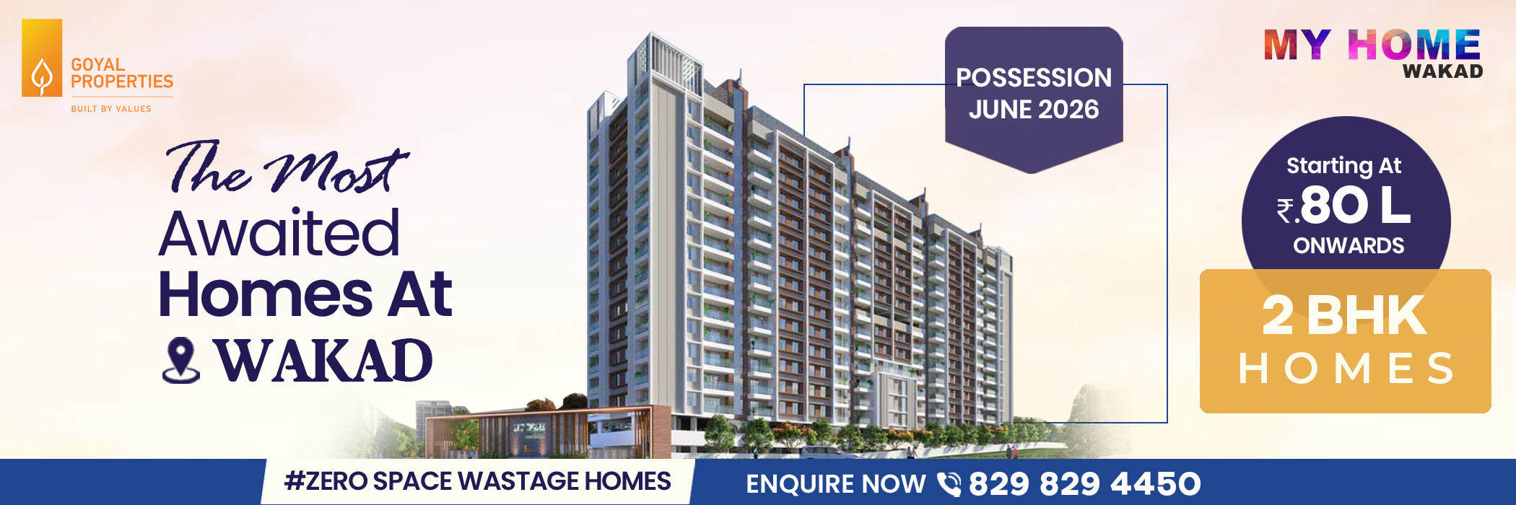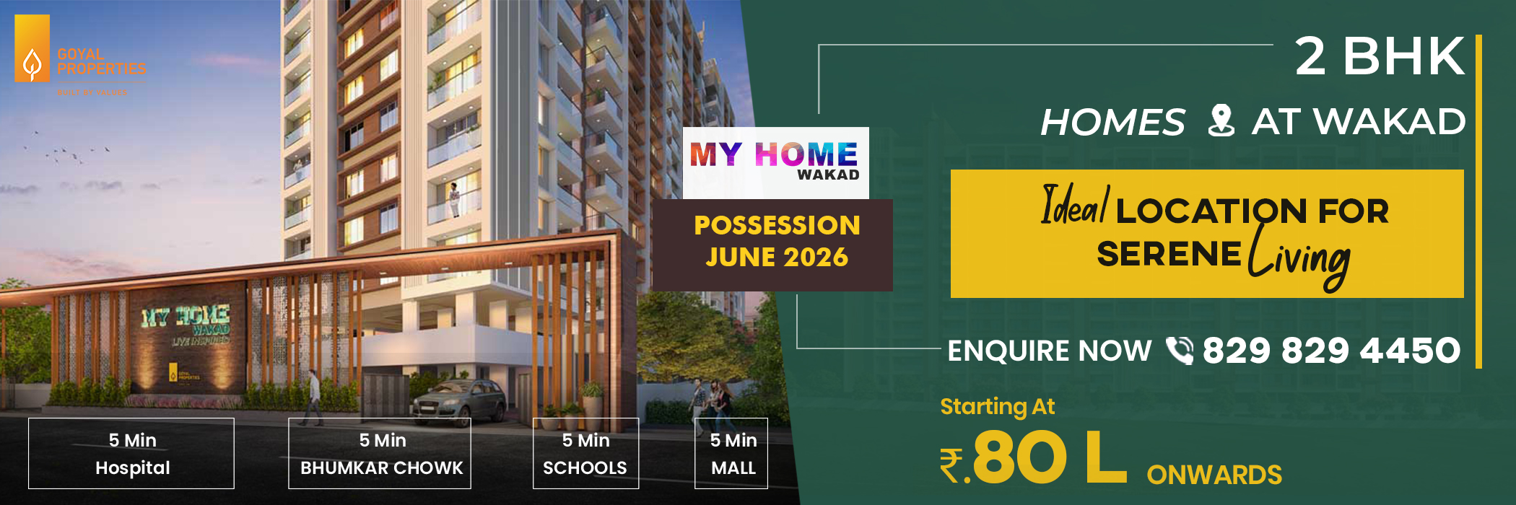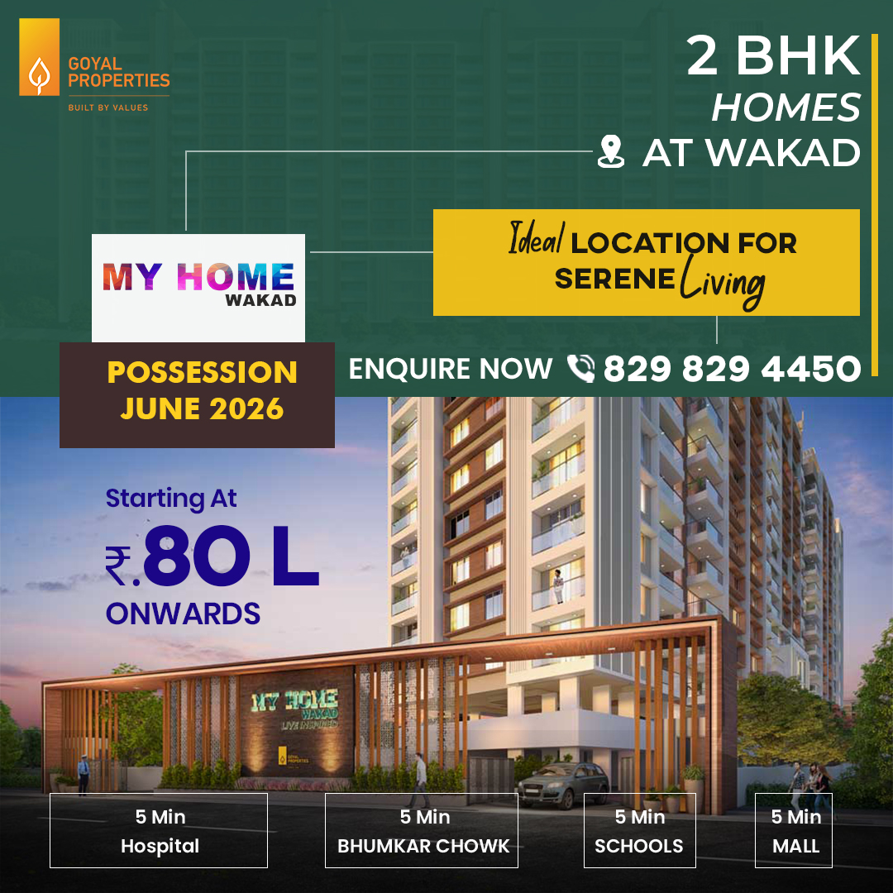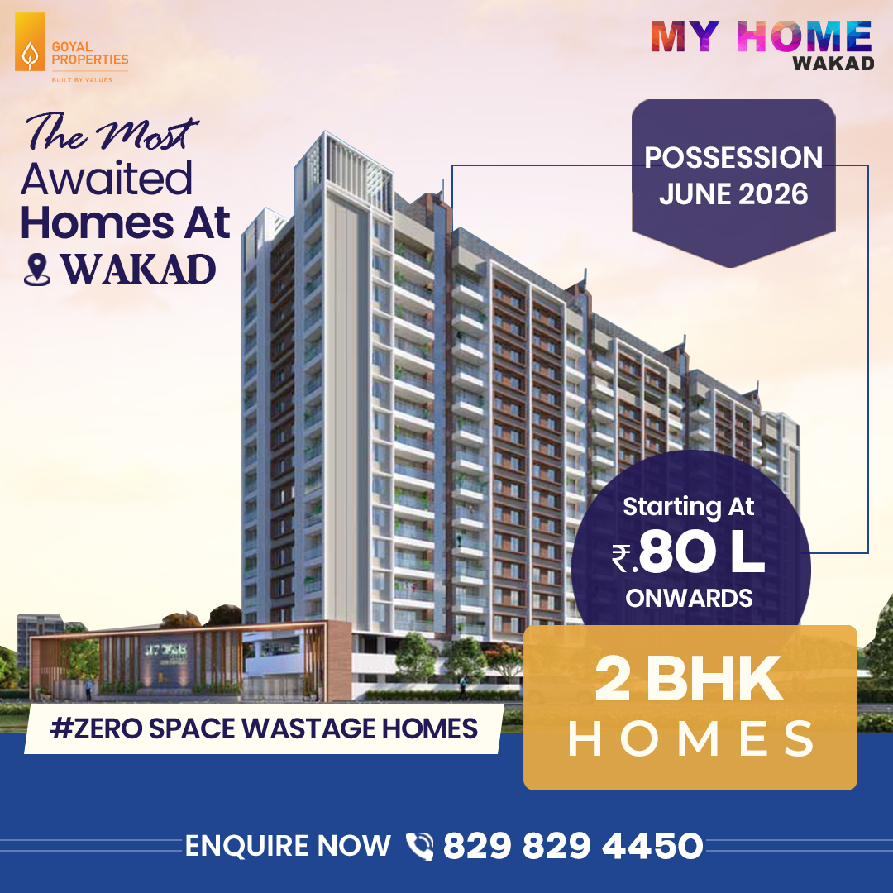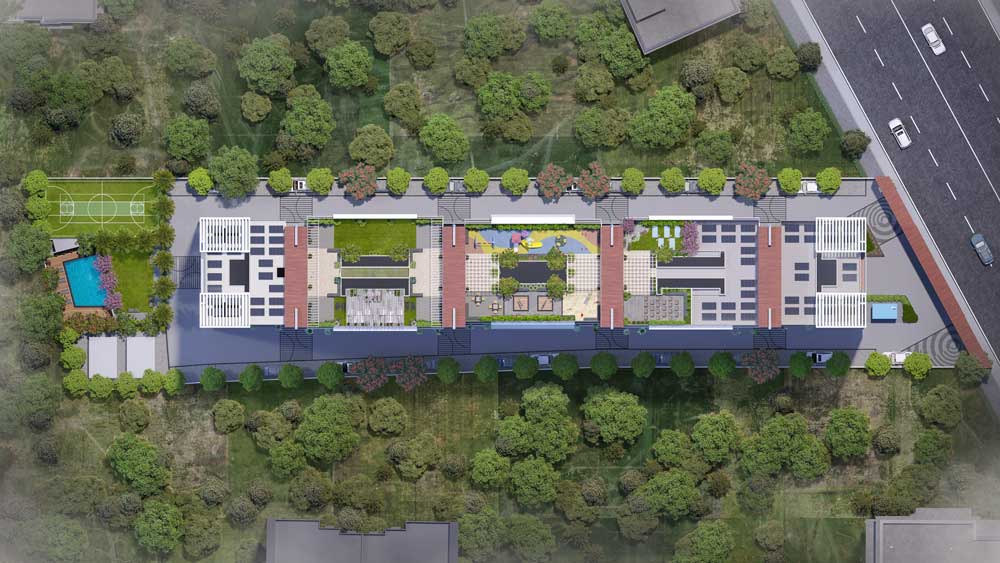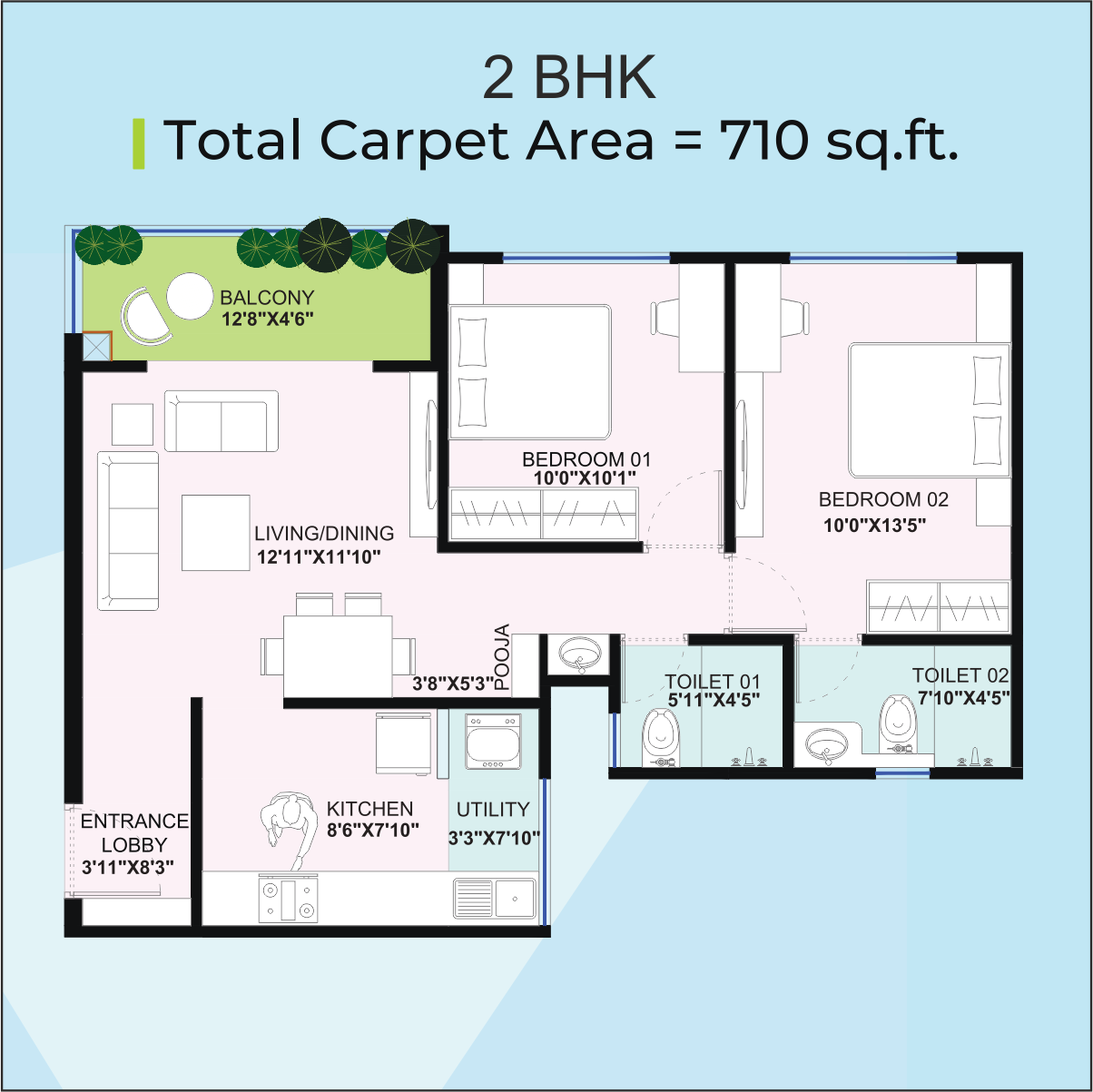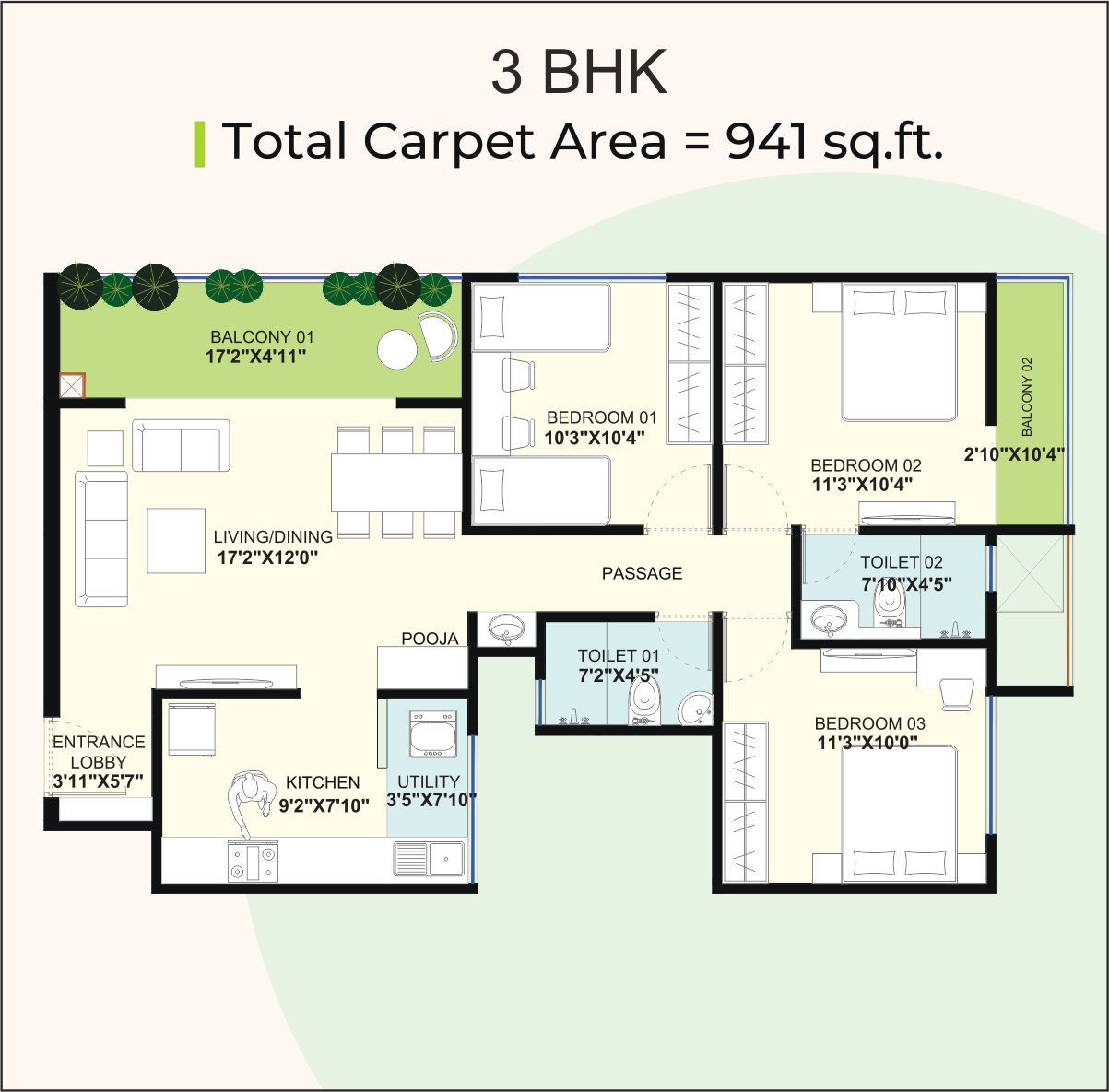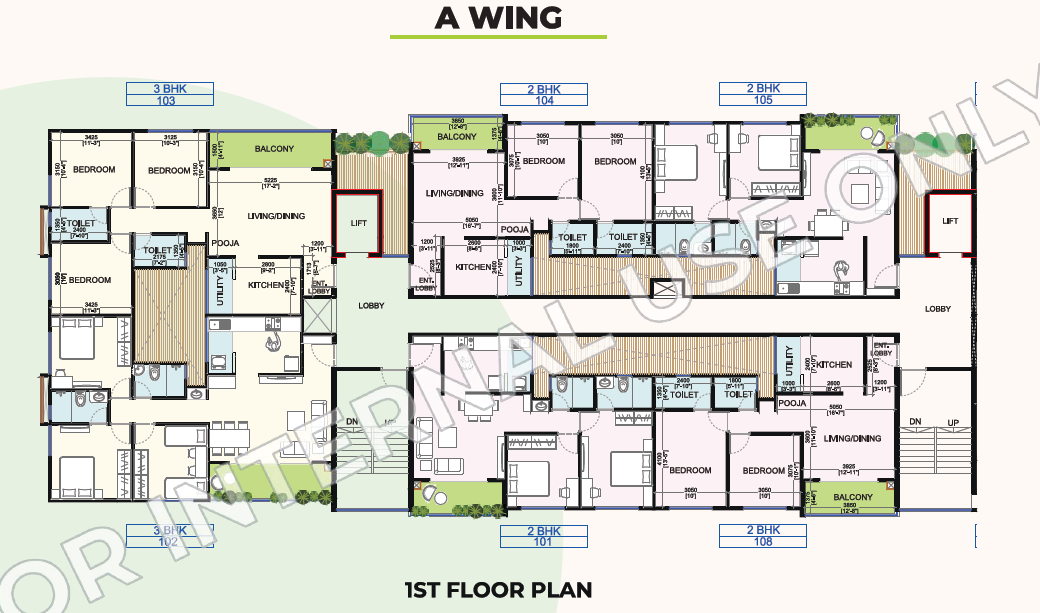
MY HOME The Most Awaited project of WAKAD
Signature 2 BHK Villaments For a Select Few!
Located near the bustling IT Parks of Hinjewadi, our project is going to change how you live. With an expanse of 1.5 acres, it's an ecosystem of incredible proximity, thoughtfully crafted homes and one-of-a-kind amenities. A complete package to make everything around you & everything you do a lot more special.

KEY HIGHLIGHTS
MY HOME WAKAD
MY HOME WAKAD
- Bigger Master Bedroom: 13.5' x 10'.
- Bigger Kitchen + Utility: 12' x 8'.
- Bigger Balcony.
- All Flats with East-West Entry.
- Roof Top Amenities - 15000 Sqft Largest in Wakad.
- Electric Vehicle Charging Points.
- Opp. Phoenix Mall.
- 2 min from upcoming Metro Station.
- 1 min from Mumbai - Pune Highway
Project Amenities
Rooftop Amenities
- Kid's Play Area
- Stargazing Observatory
- Open Air Theater
- Party Lawn
- Rooftop Lounge
- AC Gym
- Yoga Area
- Floor Chess Board
Premium Amenities
- Electrical Vehicle Charging Point
- Swiming Pool with Deck
- Co-Working Space
- Music Room
- Digital Door Locks
- Multipurpose Court
- Landscape Garden
BOOK A SITE VISIT NOW
SPECIFICATIONS
- Earthquake resistant RCC framework structure.
- Walls made up of AAC block.
- Double coat sand faced plaster for external walls.
- Gypsum finish internal walls.
- Granite / equivalent Kitchen platform with stainless steel sink & drain board.
- Glazed tile dado upto 2' above kitchen platform.
- Electrical and plumbing provision for washing machine & water purifier.
- Electrical provision for Mixer, Microwave and Exaust Fan on kitchen Platform.
- 800 x 800mm Glaze Vitrified tiles in entire flat with 3" skirting.
- 16" x 16" Tiles in Terraces.
- 24" x 12" designer dado tiles in Toilets.
- 12" x 12" floor tiles Toilets.
- Chrome plated bath fittings of CERA / JAGUAR or equivalent make.
- Single lever diverter in each bathroom.
- Provision for Wate Boiler.
- Anti Cockroch traps in all toilets
- Designer comman basin.
- Main door fitted with Digital Door Lock.
- Double notch laminated plywood door frame for main door.
- Single notch laminated plywood door frame for internal door.
- Three track powder coated aluminium sliding windows with mosquito net.
- Euro Series aluminium sliding doors for living terrace.
- SS finish glass railing for balcony.
- MS Oil Painted grill for windows.
- External Paint: Acrylic Paint.
- Internal Paint: Acrylic Emulsion Paint.
- Adequate Electrical Points.
- Provision for split AC in Living & master bedroom.
- Switches of Schneider or equivalent make.
- Fire retardant wires of polycab / finolex or equivalent make.
- TV point on Living & maste bedroom.
- Inverter provision in each flat.
- SS fitted lifts of Schindler / Kone make.
- Generator backup for lifts.
Floor Plan
CONNECTIVITY
QUICK ACCESS TO
- Bhumkar Chowk - 1.8 Km
- Sayaji Hotel - 1 Km
- D-Mart - 2 Km
- Wakad Chowk - 1.8 Km
- Hinjewadi IT Park - 4.5 Km
- Aditya Birla Hospital - 5.8 Km
- Ruby Hall Clinic, Hinjewadi - 3.8 Km
- Aundh - 7.8 Km Km
- Pune International Airport - 21 Km

